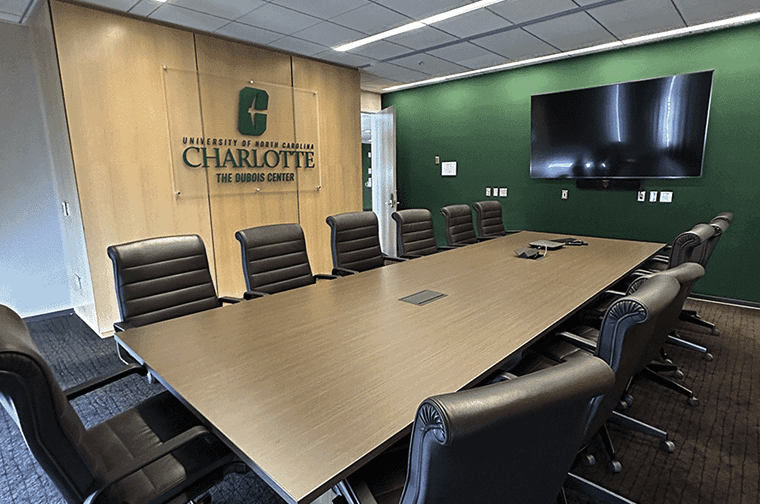
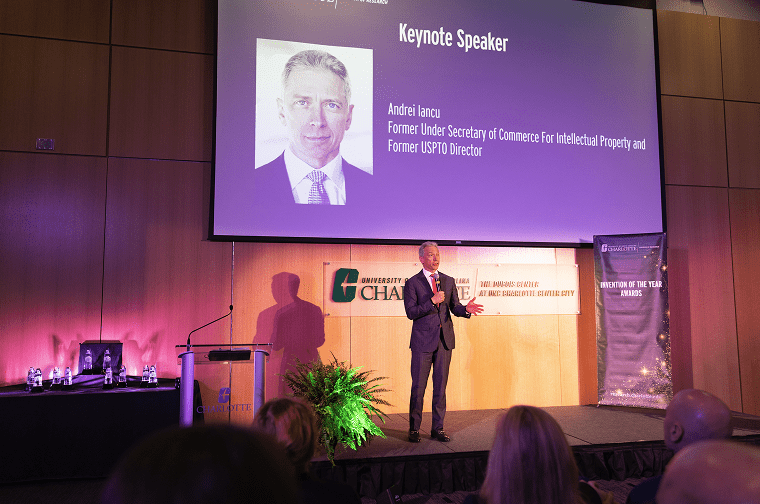
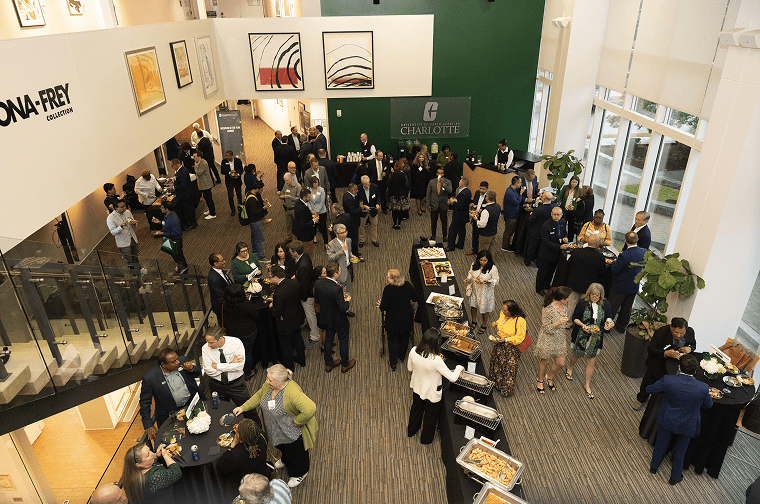
The Dubois Center at UNC Charlotte Center City is a welcoming venue for departments and student groups across the university, as well as businesses and organizations throughout Charlotte and Mecklenburg County. Explore the flexible and dynamic spaces below, from classrooms and conference rooms to expansive event areas, to find the perfect fit for your gathering.



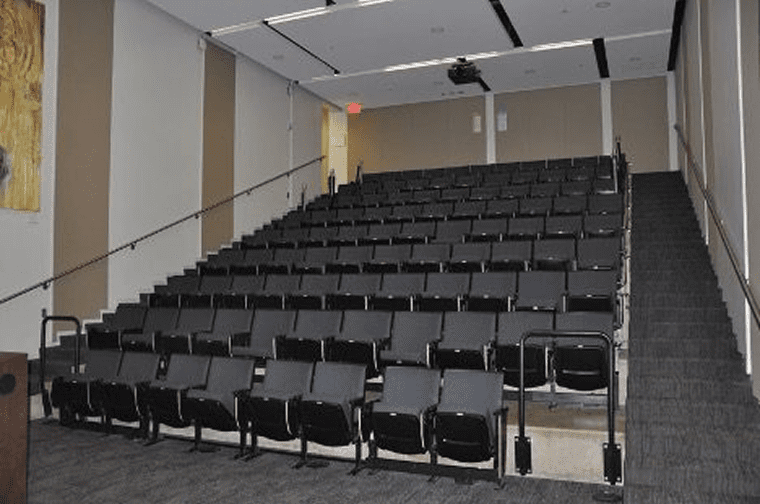
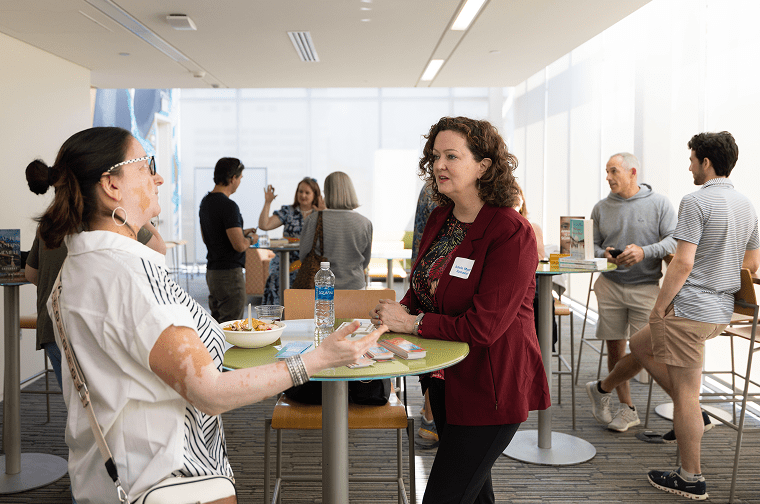
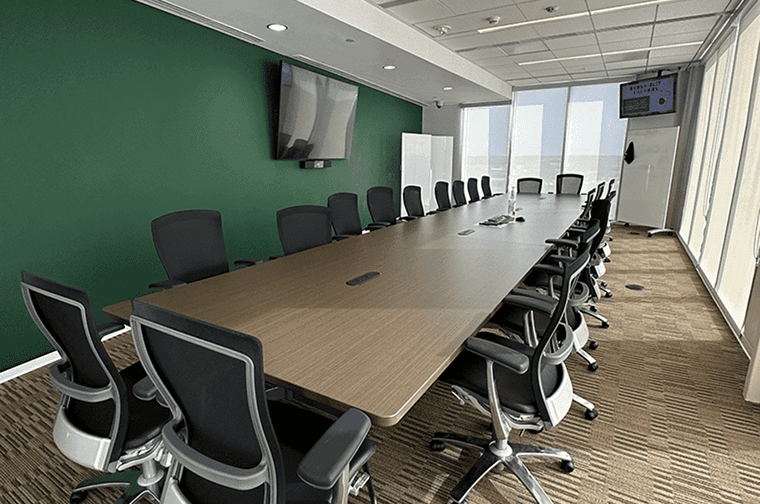

Occupancy up to 12
Amenities include:
Occupancy up to 300
Amenities include:
Occupancy up to 300
Amenities include:
Please note: The atrium does not have a built in projector/screen due to the large windows in the space. Media can be displayed via rented TV monitors from our AV team.
Occupancy up to 90
Amenities include:
Occupancy up to 80
Lounge 206 is set up with tables, chairs, and comfortable seating.
This space can be used as is or it can be flipped into a smaller open reception space.
Occupancy up to 22
Amenities include:
Occupancy up to 66
21 Classrooms are available for use at The Dubois Center with capacities ranging from 35 to 66. Classrooms feature four main set up styles including tiered, row, pod, and u-shape. 1 computer lab and 1 active-learning classroom are also available for use.
Amenities include:
Event Materials are available for use by request and are included in your rental price. Quantity of each item may vary based on availability.
– 11×17 Sign Holders: 10
– Easels: 15
– Rolling Whiteboards: 5
– Flipcharts & Markers
– Dubois Center Logo Linens
As activity in our building continues to grow, we’ve seen a steady increase in reservation volume and demand. To ensure we can continue providing high-quality spaces and services to support your events, we will be adjusting our pricing structure effective June 16, 2025.
These changes represent a return to our pre-pandemic rates and will apply to all UNC Charlotte departments as well as external event partners.


Take a 360° virtual tour of the Dubois Center and explore dynamic spaces — from charming classrooms and conference rooms to unique gathering areas designed for connection, learning, and impact.